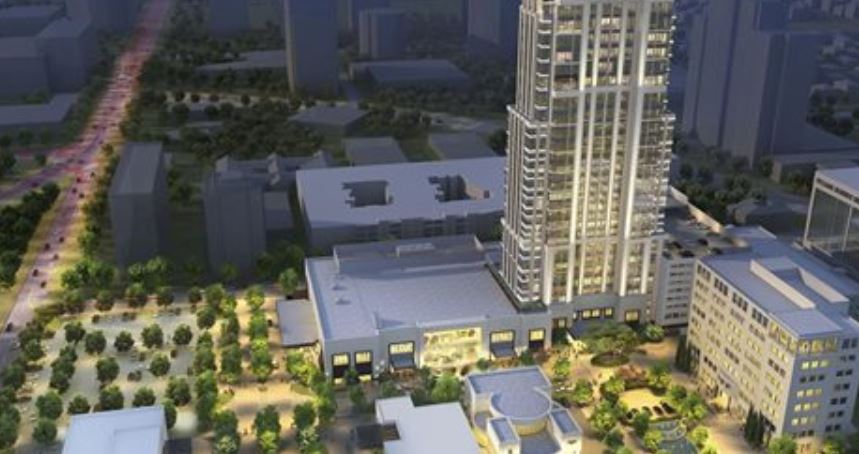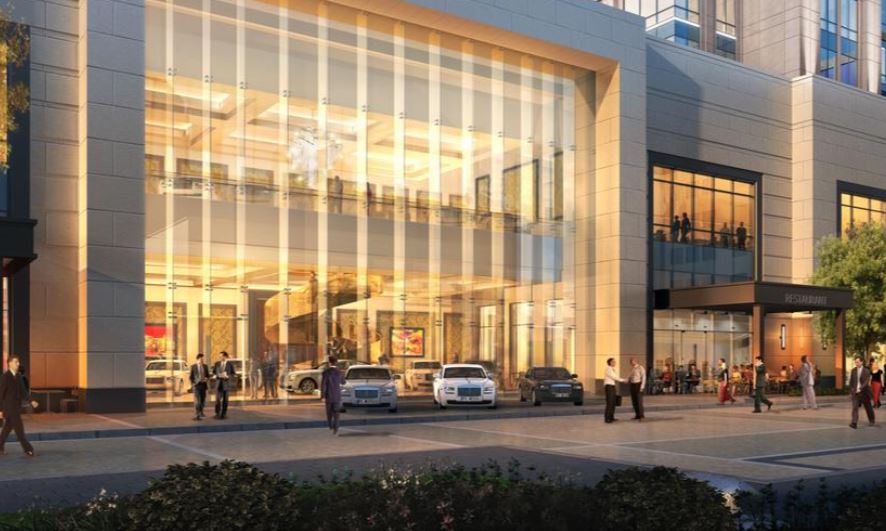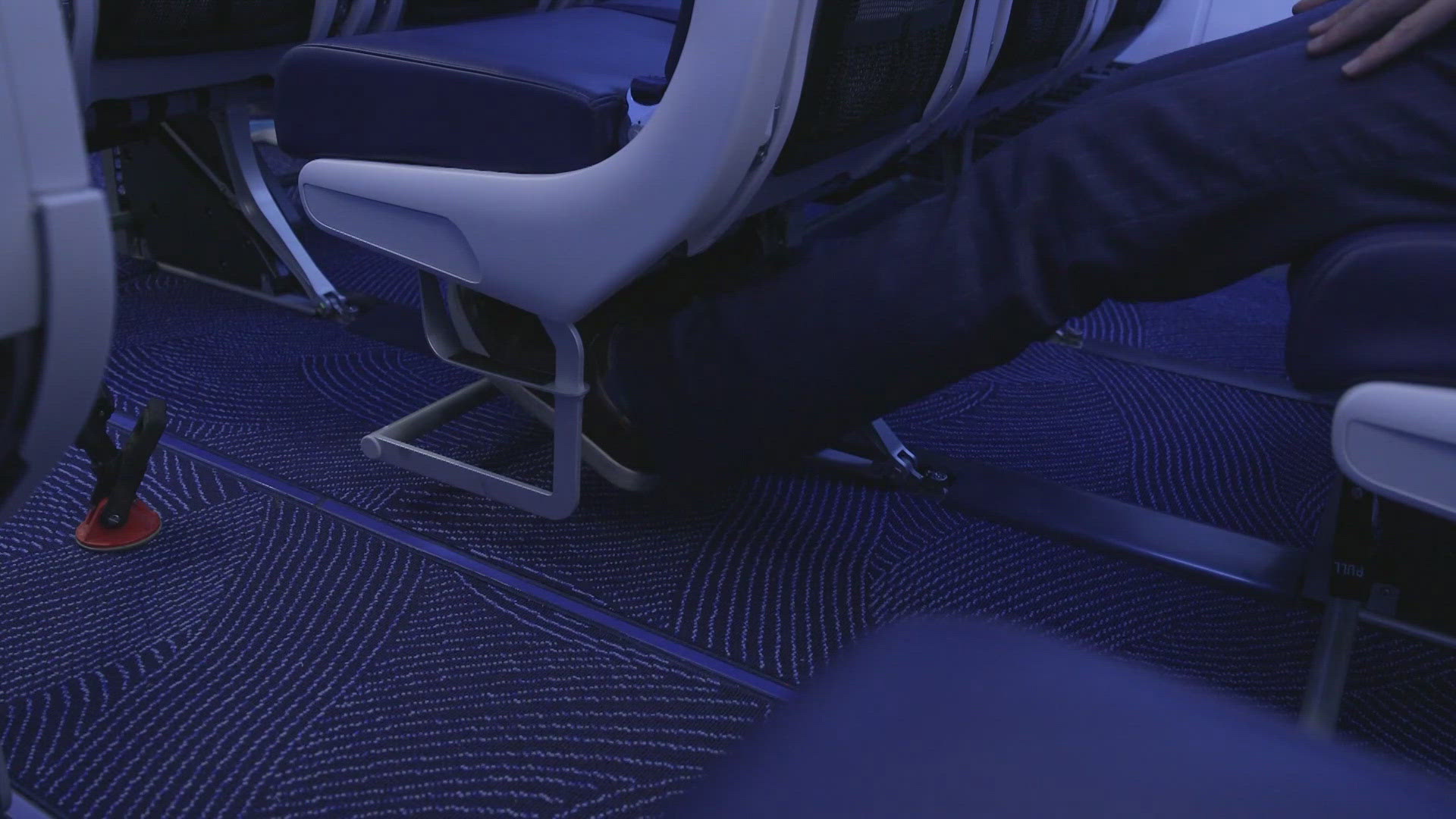After years of anticipation, Houston billionaire Tilman Fertitta's The Post Oak Hotel in the Uptown area has finally made its debut.
The more than $300 million, 38-story hotel is officially open at 1600 West Loop South, according to a March 12 press release.
The hotel — with an exterior made of limestone, granite, and marble — is the centerpiece of the 10-acre mixed-use project that includes restaurants, retail, office and events space and more. The Houston office of San Francisco-based Gensler was the architect and Houston-based Tellepsen was the general contractor.
Prices per night currently range between $359 and $499, according to The Post Oak's website.
Fertitta is the owner of the Houston Rockets and CEO of Fertitta Entertainment and Landry’s Inc. Forbes estimates he’s worth $4.3 billion.
Hotel
The hotel has 250 guest rooms that are at least 500 square feet, per the release. There's also a 5,000-square-foot Presidential Suite and the 1,500-square-foot Post Oak Suite along with 20 residential apartment units.

The hotel offers a variety of amenities that include pillowcases monogrammed with guests' initials and a tablet that controls all aspects of the room, such as temperature, lighting and room service, which even offers a pet menu with filet mignon.
The hotel's three-story glass lobby boasts of a custom chandelier that was inspired by the Dubai Opera House. The chandelier was built in Czechoslovakia with 15,719 crystals, including 739 Swarovski crystal balls and 1,428 LED lights. The lobby also has custom Calcutta marble flooring, ebony woodridge stone pillars, a hand-tufted silk abstract rug and many works of art from Fertitta's private art collection to create a museum-like atmosphere.
On the third floor, there is a mezzanine that overlooks the lobby with custom ornamental metal ribbons on the railings. The mezzanine's walls are filled with custom fabric panels with abstract images of falling leaves inspired by The Post Oak name. The fabric panels were done by Houston-based Architectural Fabric Systems, according to a spokesperson for AFS.
Meanwhile, the pool is accented in black and white, has a fire pit on one end with a jacuzzi on the other along with five private cabanas.
The first through 36th floors are made from concrete, while the top two levels are constructed from steel. This was done "to allow a helicopter to land with minimal noise and vibration for guests who choose to arrive in Uptown style," according to a fact sheet about the project.
The Post Oak is aiming to be Texas' first Forbes Five Star-rated hotel, according to the release. Currently, Texas is home to 11 four-star hotels in Austin, Dallas, San Antonio and Houston, according to Forbes Travel Guide 2018 Star Award Winners.
Restaurants
The lobby of the hotel also includes a variety of restaurants and retail options:
- Bloom & Bee is an upscale concept that serves fresh, locally-inspired American cuisine. It has begun holding soft opening events.
- H Bar, is a bar and lounge that serves light bites and cocktails. It, too, has begun holding soft opening events.
- Craft F& B is a Southern pub concept that will serve pizza, comfort food and craft brews. It's expect to open the week of March 12.
- Bouchée Patisserie is a coffee and pastry shop.
Adjacent to the hotel are two other restaurants that have already opened: Mastro's Steakhouse and Willie G's Seafood. Additionally, the hotel boasts a wine collection with over 2,000 labels and rare vintages dating back to the 1800s. The inventory at The Cellar at The Post Oak is worth $3 million.
Retail and health services
The mixed-use project also offers a variety of shops:
- 29° North is a multibrand boutique store located in the hotel's lobby. It's named for its geographical coordinates and offers exclusive labels such as Masion Ullens, Zeynep Arcay, Tortoise and Isaac Reina.
- The Salon at The Post Oak is a state-of-the-art hair and cosmetics salon located in the hotel lobby.
- The Spa at The Post Oak is a 12,000-square-foot spa located on the hotel's fifth floor. It's slated to open in late spring.
- Post Oak Motor Cars houses Bentley, Rolls Royce and Bugatti Houston in a two-story showroom adjacent from the hotel. Hotel guests can use complimentary transportation by a Bentley or Rolls Royce vehicle within two miles of the hotel, according to the release.
Event space
The Post Oak Hotel also has multiple spaces for events. The Grand Ballroom is a 16,000-square-foot space with seating for up 1,200. It also has two pre-function areas; an upstairs level that includes a 3,000-square-foot ballroom and 10,000 square feet of space that can be divided into various sizes for conferences, meetings and seminars; and a separate boardroom.
The Grand Ballroom has its own glass-front valet entrance, a 28-foot-tall recessed ceiling with 12 ring-shaped chandeliers and custom-designed carpets depicting rustling leaves. Lounges are also available along with a garden terrace with granite pavers.Office space
The master-planned mixed-use project also features 11 stories of Class A office space. One of the first tenants that signed a lease was Houston-based Dancie Perugini Ware Public Relations — or DPWPR. The company will occupy 12,500 square feet on the eighth floor.


